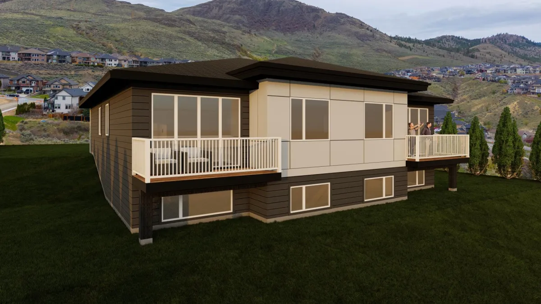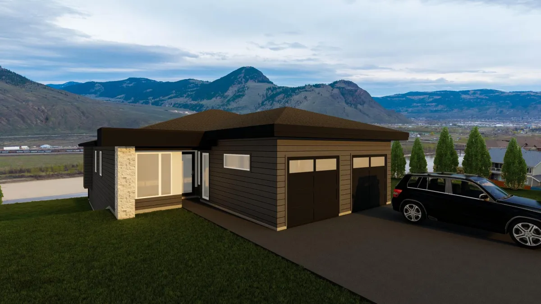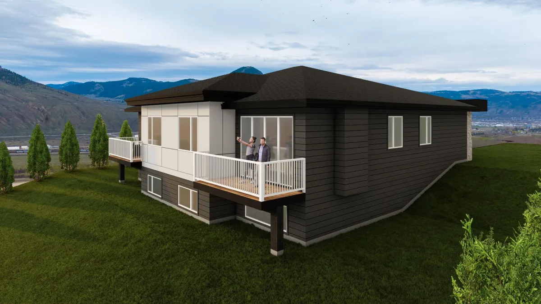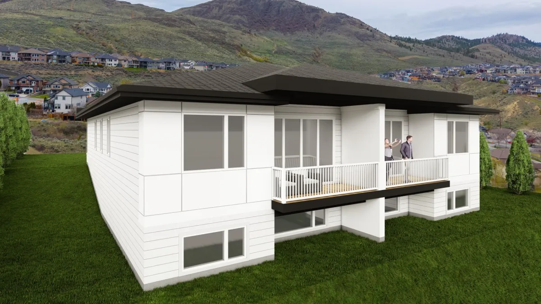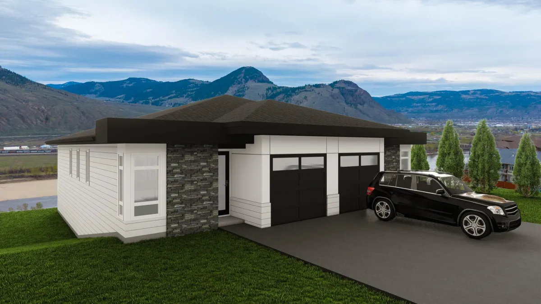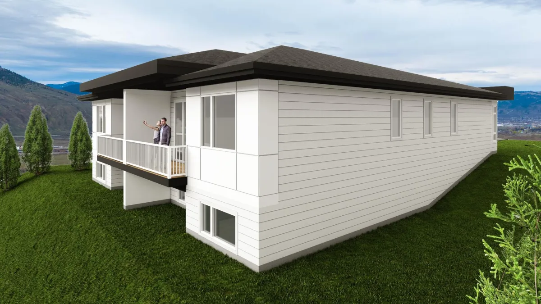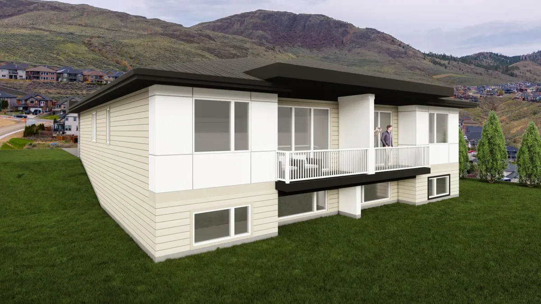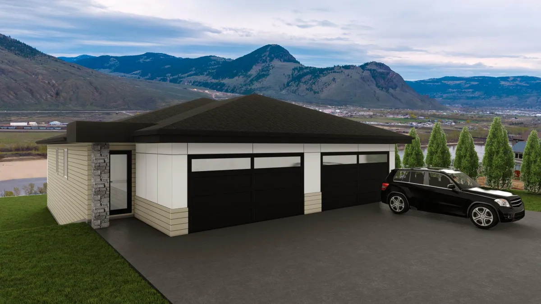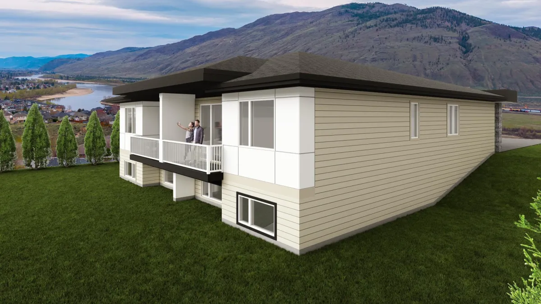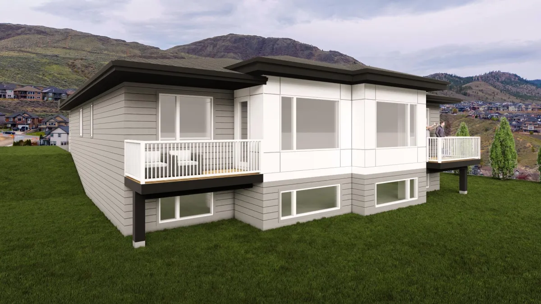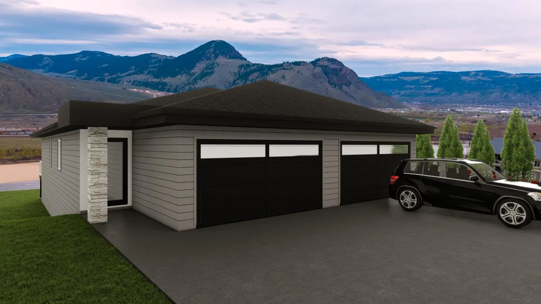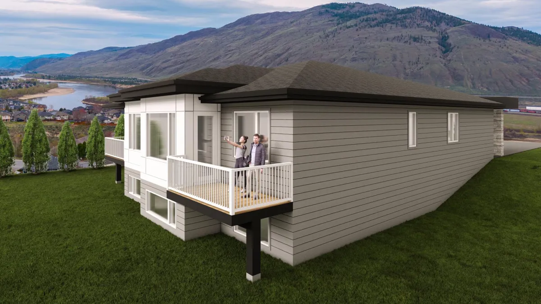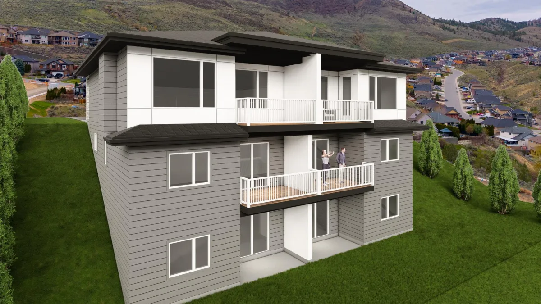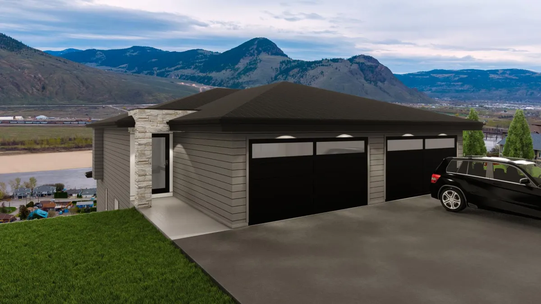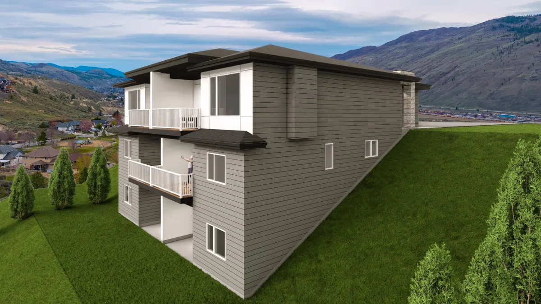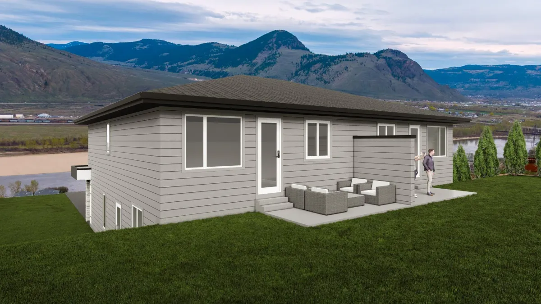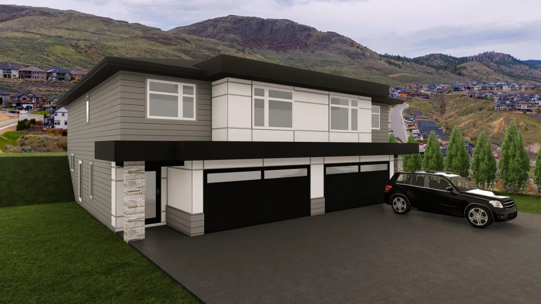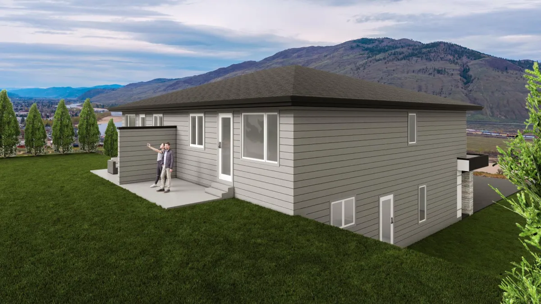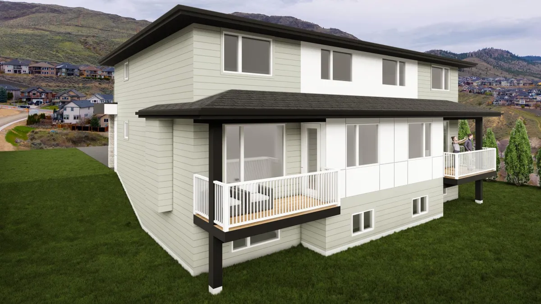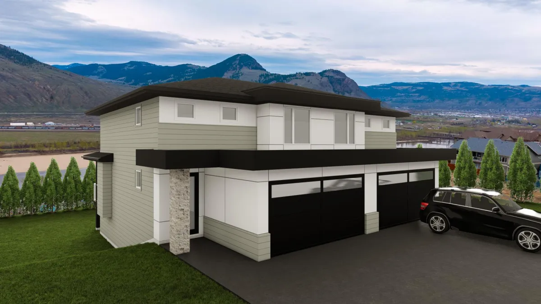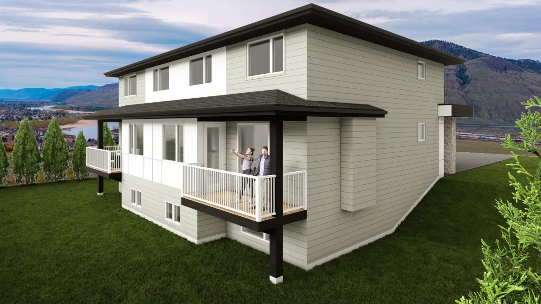2 bedrooms + Den / 2 bathrooms
Plan A |
Level Entry
Purposefully designed, this level entry home features 2 bedrooms + den with a layout that makes for effortless everyday living.

All floor plans, features, and specifications are subject to change without notice at the developer’s discretion. Renderings and layouts are artist’s interpretations and may not reflect the final product. Square footage is approximate and based on perimeter measurements.

All floor plans, features, and specifications are subject to change without notice at the developer’s discretion. Renderings and layouts are artist’s interpretations and may not reflect the final product. Square footage is approximate and based on perimeter measurements.
2 bedrooms / 2 bathrooms
Plan B |
Level Entry
A bright and functional 2 bedroom, 2 bath level entry home, thoughtfully crafted to balance everyday convenience with space to grow and entertain.

All floor plans, features, and specifications are subject to change without notice at the developer’s discretion. Renderings and layouts are artist’s interpretations and may not reflect the final product. Square footage is approximate and based on perimeter measurements.
2 bedrooms / 2 bathrooms
Plan C |
Level Entry
From the open-concept living to the double garage, this 2 bedroom, 2 bath level entry home is just the right blend of comfort and practicality.

All floor plans, features, and specifications are subject to change without notice at the developer’s discretion. Renderings and layouts are artist’s interpretations and may not reflect the final product. Square footage is approximate and based on perimeter measurements.

All floor plans, features, and specifications are subject to change without notice at the developer’s discretion. Renderings and layouts are artist’s interpretations and may not reflect the final product. Square footage is approximate and based on perimeter measurements.
2 bedrooms / 2 bathrooms
Plan C2 |
Level Entry
This level entry home pairs two bright bedrooms with a spacious double garage, offering a smart blend of comfort and convenience.

All floor plans, features, and specifications are subject to change without notice at the developer’s discretion. Renderings and layouts are artist’s interpretations and may not reflect the final product. Square footage is approximate and based on perimeter measurements.
3 bedrooms / 3 bathrooms
Plan D |
Level Entry
A versatile three-storey home with a double garage, open-concept main floor, and room to grow. Ideal for families needing space and flexibility.

All floor plans, features, and specifications are subject to change without notice at the developer’s discretion. Renderings and layouts are artist’s interpretations and may not reflect the final product. Square footage is approximate and based on perimeter measurements.

All floor plans, features, and specifications are subject to change without notice at the developer’s discretion. Renderings and layouts are artist’s interpretations and may not reflect the final product. Square footage is approximate and based on perimeter measurements.
PLAN E - NOW AVAILABLE!
3 bedrooms / 3 bathrooms
Plan E |
Basement Entry
Designed for versatility, this fully finished 3 bedroom, 3 bath basement entry home combines bright main floor living with with a lower level that adds comfort, space, and livability.

All floor plans, features, and specifications are subject to change without notice at the developer’s discretion. Renderings and layouts are artist’s interpretations and may not reflect the final product. Square footage is approximate and based on perimeter measurements.
PLAN F - NOW AVAILABLE!
4 bedrooms / 4 bathrooms
Plan F |
Two Storey
This two-storey home features an open main floor, three bedrooms upstairs, and a finished basement with a versatile rec room and extra bedroom.

All floor plans, features, and specifications are subject to change without notice at the developer’s discretion. Renderings and layouts are artist’s interpretations and may not reflect the final product. Square footage is approximate and based on perimeter measurements.

